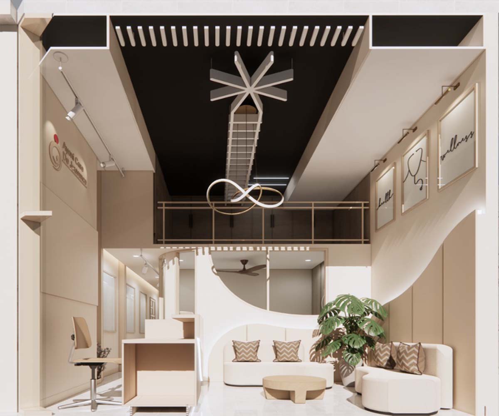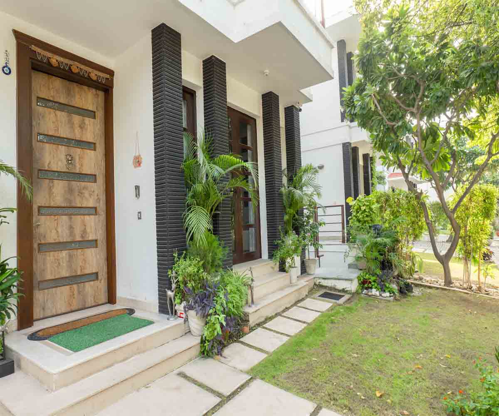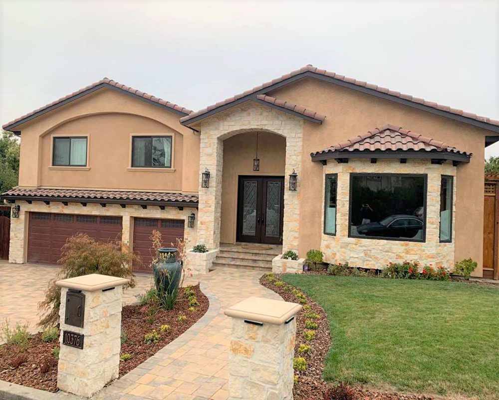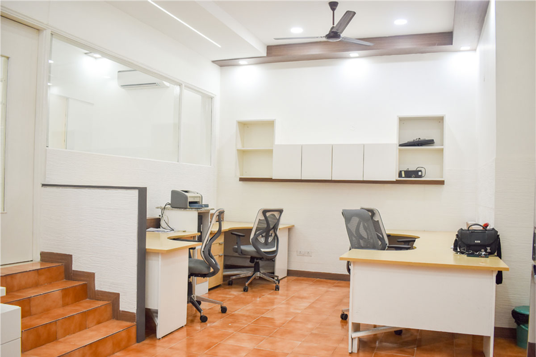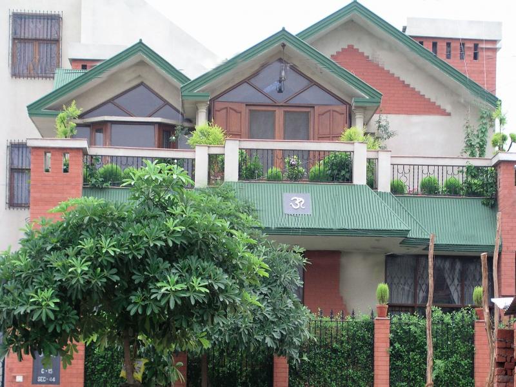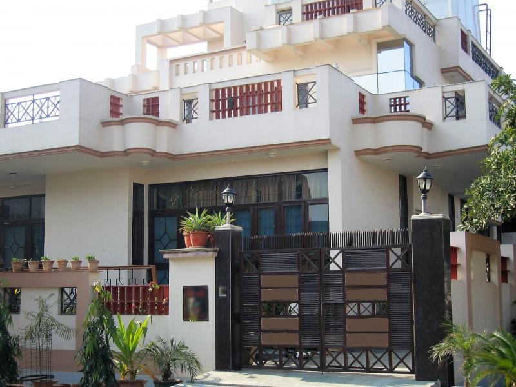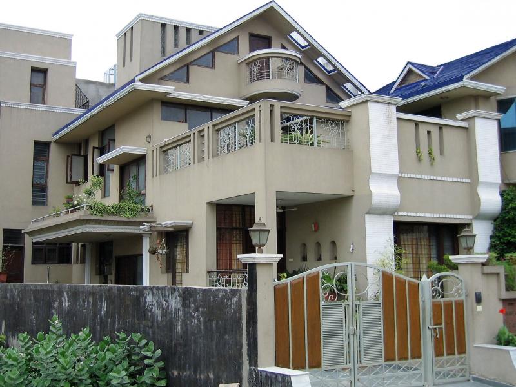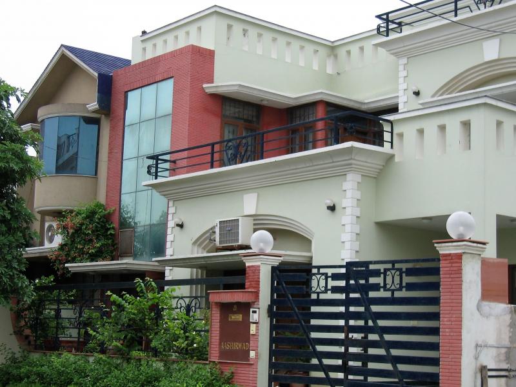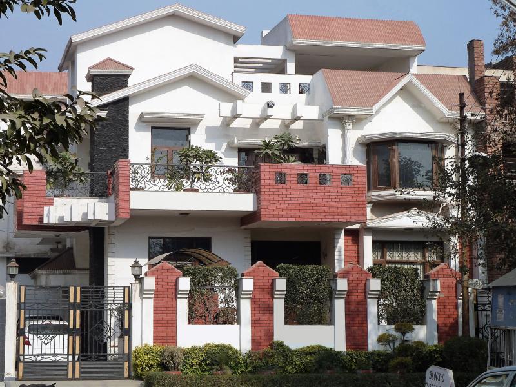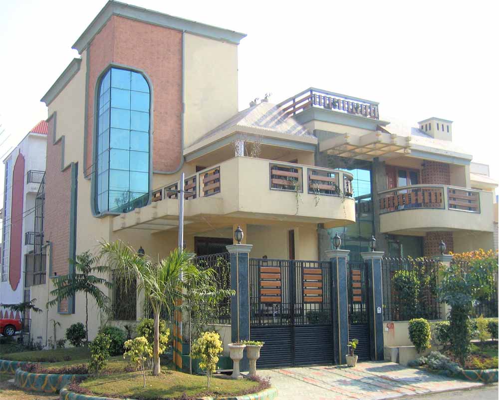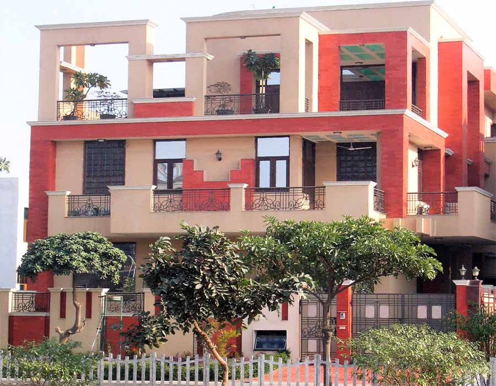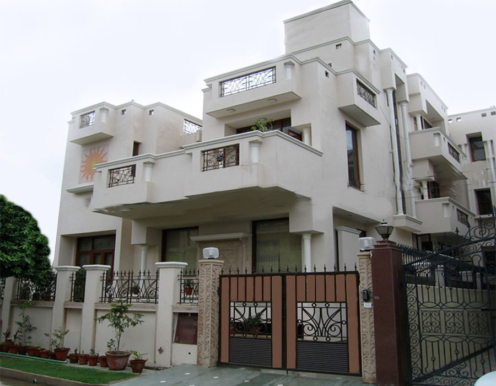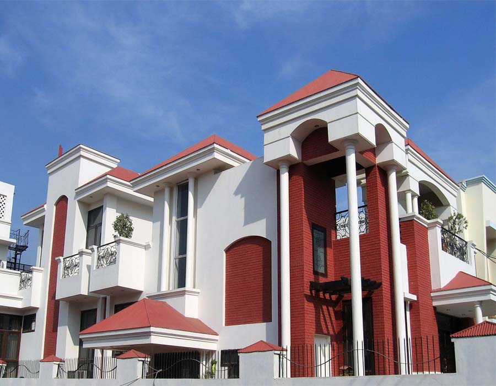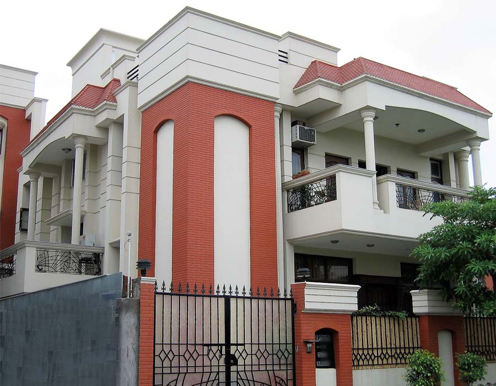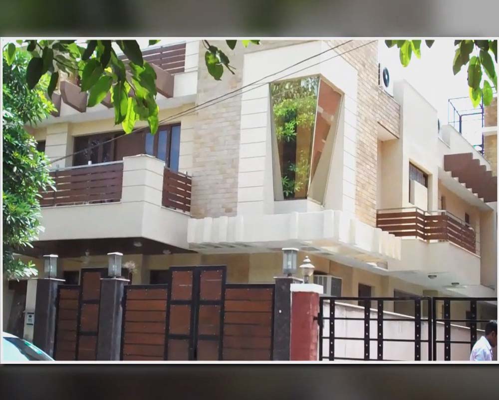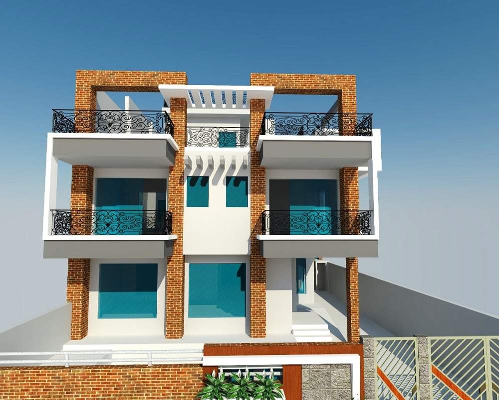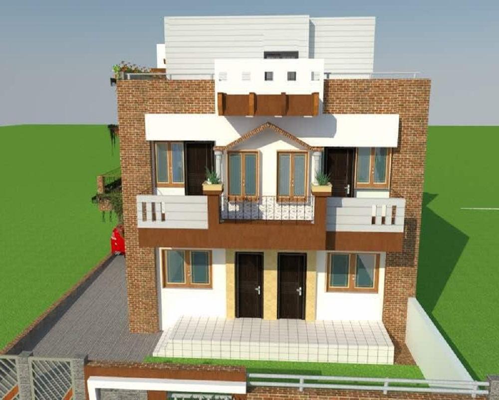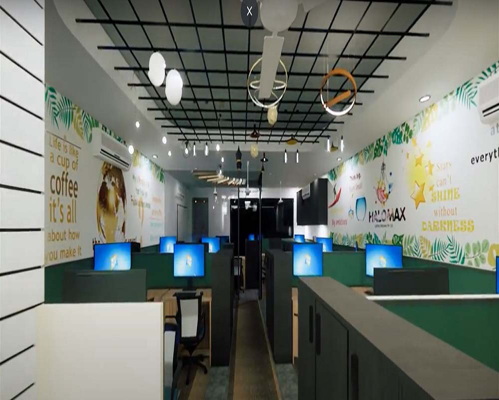This exquisite house is a testament to meticulous design, featuring straight lines that convey a sense of modern elegance. The client, with specific requirements and a keen eye for detail, actively participated in shaping the vision for their home.
Each room opens to spacious terraces, with the master bedroom boasting the largest, complete with a semi-covered terrace that creates an intimate space to enjoy the rain over a cup of coffee. The master bedroom's terrace is designed to accommodate a sitting area, providing a perfect retreat for the couple to relish the rain-soaked ambience. The study room, strategically positioned, benefits from an abundance of natural light and a captivating view of the same terrace, creating an inspiring and pleasant workspace.
Upon entering the house, a grand entrance lobby with a central foyer immediately captures attention. Circular stairs connect the levels, creating a seamless flow within the home. A striking Belgian glass chandelier graces the central foyer, casting a warm and enchanting glow throughout the area, and setting a luxurious tone. This duplex accommodation is thoughtfully organized, with the formal area on the ground floor and the family area on the first floor.
The terrace, strategically planned, is not merely an outdoor space but a versatile area capable of hosting gatherings of 60 to 70 people. An adjacent kitchen and store add functionality, ensuring seamless hosting of events. In summary, this beautiful house is a fusion of design precision, functional elegance, and personalized touches.
From the open terraces in every room to the master bedroom's intimate rain-soaked haven, the circular stairs, and the multipurpose terrace, each element contributes to the overall charm and sophistication of this meticulously crafted home.
